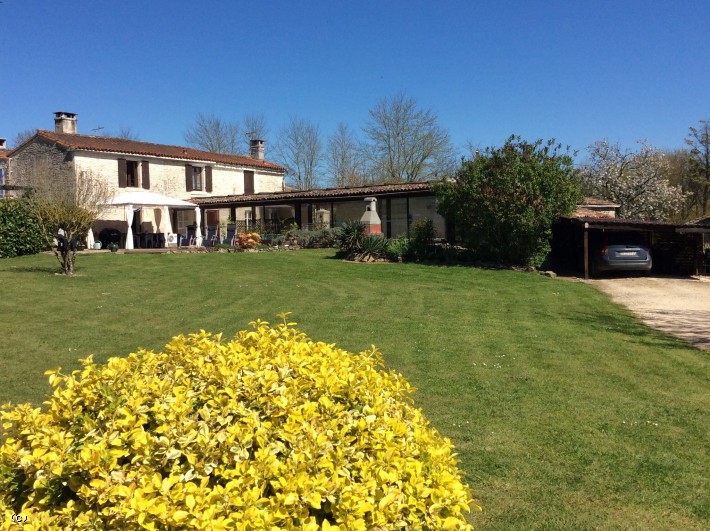
|
An established HOME AND INCOME property in Deux Sevres. Comprising a well presented, comfortable FAMILY HOME, a spacious GITE for up to 10 people, a separate 3 BEDROOM COTTAGE, an UN-RENOVATED COTTAGE, a FUNCTION/CONFERENCE ROOM and BARN COMPLEX, it has provided us with an excellent lifestyle and income in France for the last 15 years. The house, the gite and the cottage are all self contained and each has its own entrance, garden and parking. With the large indoor swimming pool, games room and children's play area, we are fully booked for this season, as it has been every year that we have been here. MAIN HOUSE Currently the owner's accommodation (built 1834) Kitchen/Diner 30.22m2 South aspect. New, quality fitted kitchen 2017, tiled floor, fireplace with wood burner, and heat exchanger/air con unit. Door to large south facing garden, stairs to first floor, access to cellar (measuring 12m x12m) Small hallway leading to Lounge 18.10m2 Tiled floor, fire place. First Floor Landing Bedroom 1 14.2m2 With fitted wardrobe Family bathroom 4.36m2 Bath with rain shower over, WC and vanity unit with twin basins, heated towel rail Bedroom 2 + en-suite 16.31m2 With walk-in wardrobe and en-suite shower room with basin and wc. SWIMMING POOL AND SUN ROOM 68.75m2 The heated pool measures 13 x 6 x 2m.There is also a separate toilet with basin and a pool-side cold water shower, ample room for seating and table and chairs and a small indoor garden / flower bed. The area has a lockable storage room where the pool equipment is housed and an ancient bread oven and well. One side of the pool room is entirely double glazed with patio doors, with one set of patio doors on the opposite side GITE There is an internal lockable service door between the owner's accommodation and the gite which makes it possible to increase the owner's living area as and when required. Also to reduce the size of the gite to suit lettings in the off peak periods to make a smaller self contained unit for winter lets. Living room 45.55m2 With modern fitted corner kitchen, larder cupboard, tiled floor, exposed beams and stairs to first floor. Sitting room 12.2m2 Tiled floor, door to separate south facing garden Cloakroom With WC and basin Bedroom 1 14.03m2 Tiled floor, three steps down to shower room with wc and basin Utility area 7.37m2 With large walk-in linen cupboard. Bedroom 2 (first floor) 12.2m2 Shower room (first floor) With basin and WC Bedroom 3 (first floor) 12.9m2 With 3 steps up to an open plan mezzanine Bedroom 4 (first floor) 8m2.COTTAGE Originating from the 15th century Lounge/diner 32.08m2 Tiled floor, dual aspect, wood-burner, heat exchanger/air con unit, and spiral stairs to first floor Kitchen 7.37m2 Bathroom With bath with shower over, basin and WC Bedroom/Study 10.11m2 Tiled floor, fitted wardrobe First floor landing leading to: Bedroom 2 11.4m2 With a door to external staircase Bedroom 3 8.52m2 Shower room 5.1m2 Shower, WC, vanity unit, heated towel rail COTTAGE TO RENOVATE 50m2 surface area Originating from the15c, this cottage comprises a large room with mezzanine floor and a further room. Water and fosse connections are in place and currently connected to cottage for electricity. Building is sound and dry. THE BARNS Approx 200m2 Stone built with sound roofs and with water and electricity. All are secure and lockable. The large barn has concrete floor and a stage, used as our function/ conference room and can seat 60, with parking for up to 20 cars at the rear The second larger barn has with two mezzanine floors, one at each end. The smaller barn/storage area has toilet and wash basin. Smaller storage area Large block built barn Large covered area in front of the barns THE GARDENS In total 6927m2 Four separate areas offering private gardens for each of the dwellings, parking and communal areas, a field and a small pond. |
||||||||||||||
General AmenitiesInterior AmenitiesExterior AmenitiesEnergy Savings AmenitiesLandscape AmenitiesCommunity AmenitiesAppliance Amenities |
|
Beds : 9
Baths : 6
M2 : 294
Plot Size M2 : 6,964
Heating Type : woodburner and heat exchangers
Cooling : exchanger
Fuel : wood
Parking : 3 areas
Roof : tiled
Condition : good
Local Housing Tax : 1,300
|
Year Built : 1835 and 15century
Zoning : country
View : countryside
School District : maternelle and lycee
Style : farm house
Garage Type : 2
Garage Size : 50m2
|
Lussais
Cherveux 79410
France
Cherveux 79410
France
County: Deux Sevres
Region: Nouvelle Aquitaine
Sale Type: For Sale
Ref #: P14300113
Category: House