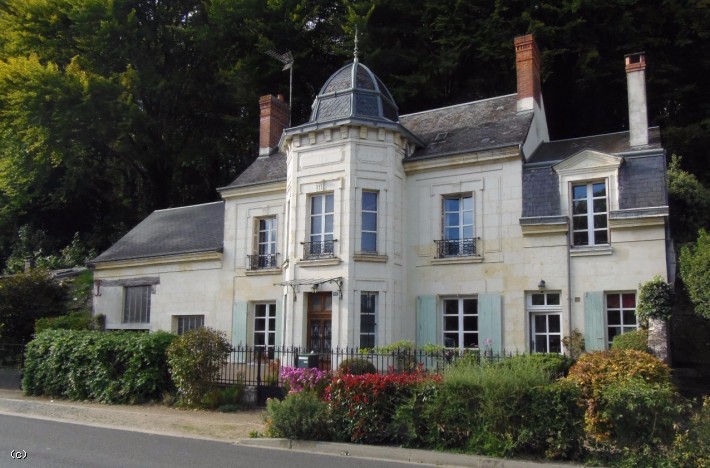
|
Edge of village house full of character built in traditional tufa limestone with a quarter turn staircase inside a turret providing access to the two upper floors. Many original features have been preserved during the restoration, town gas central heating, mains drainage, troglodyte cave and large garage. Small easily managed garden. Parcel of land opposite on the other side of the road. Situated a short drive from shops in the Loir Valley. Ground Floor Large well-equipped kitchen, utility room, dining room, lounge, cloakroom and storerooms. Entrance Hall (9m², 3m x 3m) A large solid wood door provides access to the house from the front garden. Leading off the centrally located entrance hall is the lounge and the dining room and the quarter turn staircase inside a turret leading to the first and second floors. Lovely, original floor tiles. Cast iron radiator. Double-glazed window and under-stair storage. Lounge (20m², 4.4m x 5.2m) Renovated preserving the original red-clay floor tiles. Well insulated walls with stone effect. Large double-glazed window with shutters overlooking the front of the house. Cast iron radiator. Several electric sockets, telephone socket and TV socket. Ceiling light. Dining Room (20m² 4.3m x 5.2m) Lovely original floor tiles in hexagon style. Exposed oak beams. Insulated walls. Fireplace with mantlepiece. 2 wall cupboards. Cast iron radiator. Large double-glazed window with shutters overlooking the front of the house. Several electric sockets, telephone socket. Kitchen (11m², 5.3m x 2.8m) Kitchen units in maple with red worktops. Double stainless-steel sink. Range cooker with electric ovens and gas hob, Extractor hood with stainless-steel splash back. Plumbing for dishwasher. Cast iron radiator. Ceiling light. Well insulated walls with stone effect. Large double-glazed window with shutters overlooking the front of the house. Farmhouse-style door with upper double-glazed window giving access to the front garden. Utility, cloakroom and stores (20m², 10.1m x 2m) Work benches. Plumbing for washing machine. Shelving and cupboards. Wall lights. Several electric sockets. Door leading to a corridor serving the cloakroom with toilet and hand-basin with mirror above and storage underneath. Heated with white ceramic floor tiles. FIRST FLOOR : Quarter turn staircase inside a turret leading to the landing with a radiator and parquet flooring. Bedroom 1 (21m², 4.5m x 5.3m) Very large room. Grey marble fireplace. Double-glazed window with protective iron grill and shutters at the front of the house. Parquet flooring. Television and telephone sockets. Pretty ceiling rose and architrave. Cast iron radiator. Well insulated walls. Door leading to the ensuite bathroom. Ensuite Bathroom (11m², 2.8m x 5.3m) Island rectangular bath. Shower cubicle. Toilet cubicle. Huge vintage sink in white ceramic with illuminated mirror above. Original floor tiles in grey, black and white. Wall tiles in white. Cast iron radiator. Large double-glazed window. Bedroom 2 (17m², 4m x 4.5m) Double bedroom. Recessed wardrobe. Parquet floor. Grey and rose marble fireplace. Cast iron radiator. Large, double-glazed window. Telephone socket. Door leading to ensuite shower room. Ensuite shower room (3m², 1.3m x 2.5m) Double size shower cubicle. High window. Ceramic wall tiles turquoise blue. Parquet floor. White sink with lit mirror. Toilet. SECOND FLOOR : Quarter turn staircase inside a turret leading to the landing with a radiator and parquet flooring. Exposed beams and access to the turret dome. Bedroom 3 (16m², 3.7m x 4.3m) Large room. Velux style windows. Under-eaves storage. Television socket. Parquet floor. Insulated ceiling. Exposed beams. Radiator. Bedroom 4 (15m², 5m x 3.2m) Large room. Velux style windows. Under-eaves storage. Television socket. Parquet floor. Insulated ceiling. Exposed beams. Radiator. W.C. (2m², 1.3m x 1.4m) Exposed beams, toilette, hand-basin. OUTSIDE Garage (34m², 6.4m x 5.4m) Sliding panelled wood front door. Central heating and hot water boiler (town gas). Rear access door. First floor access (ladder). Electricity, light and two frosted windows. Parking To the left of the house parking for two cars. In front of the house there is space for three cars. Cave Troglodyte cave with areas for wine storage. Garden Lawn, shaded terrace with space for a large table and chairs. Lovely plants and bushes, maintenance free. Land (0.15ha) Leading to the disused railway and beyond that is the river Loir. Orchard with fruit trees and a vegetable plot. Natural source water tap. Complementary information Poncé sur le Loir is a village in La Sarthe situated 50 km south east of Le Mans et 62 km north of Tours. There is a very good bakery, a bar with a post office and a grocers a couple of minutes’ drive away. Primary schools (3.5km) and secondary school (9km). Ten minutes away there is a supermarket and carwash. The Chateau de Poncé sur le Loir is open every weekend in the summer. Close by there is the Three Lakes Leisure facility offering jet-ski and fishing as well as lovely walks. The village has a sports pitch and church and is known for the Jasnières wine with its own wine producers. Twenty minutes away there is the huge Bercy Forest with many pathways and the possibility to hunt. La Chartre sur le Loir 9 km away with several small shops and restaurants including the famous Hôtel de France known for accommodating the participants in the Le Mans 24 hours race. |
||||||||||
General AmenitiesInterior AmenitiesExterior AmenitiesEnergy Savings AmenitiesLandscape Amenities |
|
Beds : 4
Baths : 1
M2 : 164
Plot Size M2 : 2,100
Heating Type : Town Gas Central Heating
Parking : Yes
Roof : Slate
Condition : Good
|
Style : Detatched
Garage Size : 34 m²
|
P19000154
Poncé sur le Loir 72340
France
Poncé sur le Loir 72340
France
County: Sarthe
Region: Pays de la Loire
Sale Type: For Sale
Ref #: P19000154
Category: House