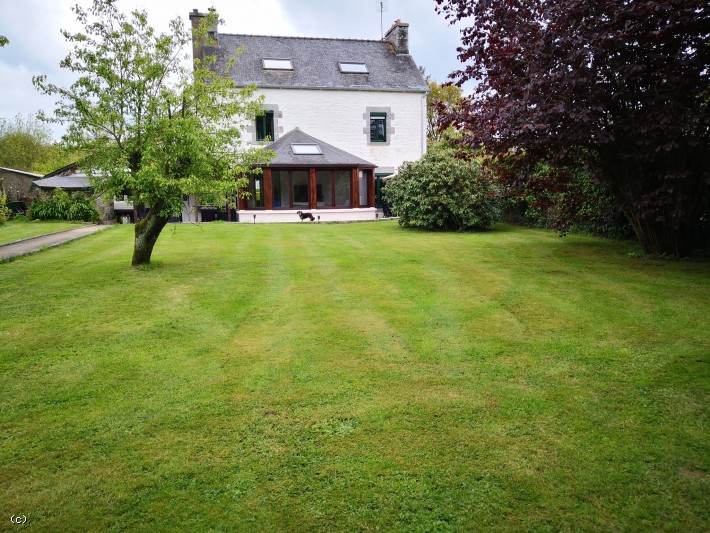
|
DETACHED 4 BEDROOM HOUSE IN FRANCE WITH OPTION TO BUY INDEPENDENT BUILDING PLOT - Double fronted, detached village property, in central Brittany. 4 large bedrooms, 2 bath/shower rooms, kitchen/diner, sun room/conservatory, two thirds of an acre of tree lined private grounds with option to buy an additional secluded building plot. - Ground floor: Tiled entrance Longe with oak wood flooring, radiator, air conditioning unit (hot and cold air) and wood burning stove. The dual aspect lounge overlooks one of the rear outdoor terraces. Kitchen / Dining room, open plan kitchen and dining area is flooded with natural light and is open to the large Conservatory, with underfloor heating overlooking the private garden. The kitchen has fitted units, integral gas hob and electric oven. In the dining area there is an Italian wood burning range cooker. - 1st floor: Two large double Bedrooms (20ft x 11ft) dual aspect spanning the house from front to rear, each with decorative fireplaces in each room. Original character flooring. Bathroom with Shower cubicle, basin, WC and heated towel rail. 2nd floor two large double Bedrooms spanning the house from front to rear. hardwood flooring, velux windows Bathroom with jacuzzi bath, WC basin and radiator. - Outside: to the rear of the property is separate access to the Garage where there is the boiler for the oil fired central heating system, plumbing for washing machine and a sink. Ample garage area for car parking (car accessibility from the front of the property) or simply for storage or workshop. Currently 2 terraces, one covered, to make the most of outdoor dining and evening drinks regardless of the weather. The garden is mainly laid to lawn, fully fenced, with mature shrubs and trees including fig, apple, pear, cherry, walnut, sweet chestnut, hazelnut and peach. An attractive stone well with a pump connected to an external tap. 6 person Sauna and two wooden sheds, a block lean to provides a wood store. An option to buy an independent drive access to the rear leads to what is currently an extended, tree lined, private garden (approx. third of an acre) but has the bonus of being a fully constructible building plot. A cellar is accessible from the front of the property. The house is fully double glazed with quality oak windows (solid oak interior, green aluminium faced exterior) with electric shutters, and also benefits from oil central heating, and mains drains. For sale partly furnished. Private Sales Direct is a private property sales website advertising properties for sale direct from home owners worldwide. Buying privately means no agency fees and no commission to pay which means buyers and sellers can save thousands in estate agent fees. For Sellers their property will look more attractively priced without agency fees added and for Buyers, dealing directly with Sellers means they can avoid having to pay more than the true value of the property. We have many overseas properties and holiday homes for sale advertised both by UK and International sellers. Browse our properties in France, Spain, Italy, Portugal, Greece and elsewhere. All the properties on our website are private sales which means when you make an enquiry it goes directly to the owner, thus potentially saving thousands in agency fees. For Sellers - Private Sales Direct is Free to advertise your property or we can provide a range of effective advertising options, designed to help you find a buyer or tenant more quickly and at minimal cost. For Buyers - Private Sales Direct gives you access to buyers directly without having to arrange everything through an agent or 3rd party plus we have a wealth of experience and experts ready to help with any of the details such as currency exchange, insurance and legal work. 0% Commission. Save thousands. Deal Direct with Property Owners at www.privatesalesdirect.com |
||||||||||||
General AmenitiesInterior AmenitiesExterior AmenitiesEnergy Savings AmenitiesLandscape AmenitiesAppliance Amenities |
|
Beds : 4
Baths : 2
M2 : 138
Plot Size M2 : 1,240
Heating Type : Wood and Oil
Fuel : Oil
Parking : Yes
Roof : Slate Roof
Condition : Recently Renovated
|
Year Built : 1910 Approx.
View : Yes
Style : Detached
Garage Size : 40m2
|
Gausson 22150
France