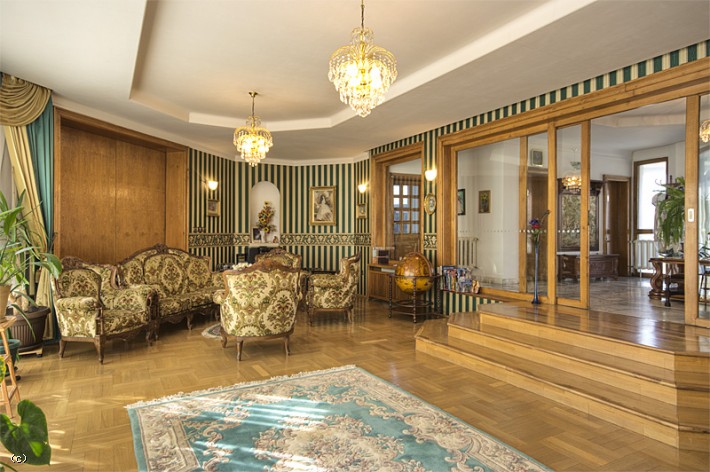
|
I present a luxury property in the Diplomatic region in Sofia, Bulgaria. The estate has a total built area of 1100 m², distributed on 4 floors. In addition offers a spacious park of 1300 m² with 12 pines, 12 big birches and fruit garden with 15 fruit trees. The residence is connected to the central heating of Sofia. Electricity supply is provided by two separated sources. This means, that when the one line breaks, the other one automatically starts up. Electricity power supply is 20 KW. The residence owns two separated heated garages, tiled from the inside and tiled with stone from the outside. The whole residence is coated with massive decorative stones. The roof is manufactured with copper, 1 mm. thick, which protects the residence from any frequencies and rays, as well from the outside to the inside as the opposite. The property offers an amazing view to the Vitosha mountain. Residence parameters Total built area: 1100 m²Total ground area: 1700 m²Garden: 1300 m²Main building material: special concrete with German cement M900; Bricks.Thickness of the ground walls: from 50 cm. in the base walls to 30 cm. in the roof walls.Massive border: concrete mosaic facing, 1 meter above the ground, 40 cm. thick.From 1 m. above metal gratings. Area distribution of the residence Half grounded floor contains:Fitness salon – 40 m², 11 m. mirror wall, lyre, 2 photo walls with sea and with woods, parquet floor, Laundry – floor and walls with faience 33 m²Bomb shelter – floor and walls with faience 30 m²; Embedded lead antinuclear walls.Main entrance – 25 m², marble floor.Subscriber station for central heating – 35 m²PBX and switchboard room – 7 m²Guest apartment or room for service staff, consists of 2 rooms 12 m² each and a tiled bathroom with WCTwo separated WC for staff. Second (main) floor:Living room on two levels and 4 areas – 160 m²; Parquet section, marble section on second level, empore and outside area separate by sliding doors made of glass and boiled oak; FireplaceDining room – 35 m²Two connected kitchens – 25 m²Office room – 25 m²Bathroom – 7 m²Two separated toilets for visitors.Ground: marble, Italian terracotta and decorative parquet Third floor:Library – 20 m²Main bedroom – 32 m²Bedroom – 20 m²Office room – 18 m²Three bathrooms with bath-tubes – 8 m² each Ground: marble and oak parquet Fourth mansard floor:Formed as an undivided space of 150 m², with the following sections:Living room, dome-like ceiling is painted like a big picture of a sky from Prof. Iliya Boyadzhiev.Two bedroomsOffice sectionRelax section with big Jacuzzi with three functions, unique (special ordered) Italian faience “Versace”Bathroom with toilet – Italian faience “Versace”Separated toilet. Three dressing rooms The residence contains three separated stairways: official, for guards and for staff. The garages have two guard/ staff rooms. About the location. The estate has a very nice location, being surrounded by big green trees. Its connection to the city is provided by 3 bus lines, many shuttles and is 10 minutes away from the center of the city. Neighbours are the embassy of Kuwait, the Residence of the German Ambassador, of the Swedish Ambassador and of the Belgian Ambassador. |
||||||||||||||
General AmenitiesInterior AmenitiesExterior AmenitiesEnergy Savings AmenitiesSecurity AmenitiesLandscape AmenitiesAppliance Amenities |
|
Beds : 8
Baths : 9
M2 : 1,100
Plot Size M2 : 1,700
Heating Type : Gaz
Cooling : Air conditioners
Parking : For 6 cars
Condition : Excellent
|
Year Built : 2015
View : Mountain Vitosha
Garage Type : Attached garage
Garage Size : 35
|