Stunning Spec House in a Large Park with Boasting Panoramic Lake View in the Mist of Conservation Ea €450,000.00
Located in the Massif Central, the Auvergne region in the heart of France, the landscapes include mountain ranges, woods, lakes, and typical villages. The Auvergne Volcanoes and Millevaches en Limousin” Regional Natural Park are two of the region's many outstanding conservation areas, and the lush countryside is ideal for exploring the great outdoors. The property is ideally situated, just a few miles from the Auvergne volcanoes and 25 miles from Vichy, two emblematic UNESCO World Heritage sites. 1.25 miles from the RN 89 road, 2.5 miles from the A72 highway, 25 min from Clermont-Aulnat airport with daily connections Location.
to Paris Roissy airport, 35 min from Central Railway Clermont-Ferrand, and only 2.5 miles from all retail shops, professional services, and community amenities.
Ideally situated in the center of France, you can reach by the highway Lyon in 1h33mn, Bordeaux on the Atlantic Ocean in 4h10, Montpellier on the Mediterranean Sea in 3h30, Paris Capital in 4h20, and Italy in 4h6.
Description.
At the entrance to a small village, on an enclosed lot isolated by trees and hedges. The property is situated on the border of a protected natural area on two boundary sides of the property where development is prohibited and is under conservation easement and wildlife protection. A shady driveway runs alongside a one-acre pond and continues to a house built on the waterside. The U-shaped wings surround a terrace overlooking the pond. To the rear of the central section, the house overlooks a courtyard with single-story two-car garages with a lower level.
The villa.
This stunning spec home is on a 3.8 acres lot. Built on two levels, the ground floor is approx. 1,500 ft² and the lower level approx. 840 ft². Under gable roofs with monk-and-nun tiles, the facades are rendered in light-colored stucco and feature sizeable sliding aluminum windows fitted with wooden or rolling shutters. In front of the building is a terrace sheltered by trees, with an unobstructed view over the lake.
The ground floor.
The entrance hall opens onto a transitional winter garden with large skylights, leading to an open space concept living room/dining room. A sizeable open serving hatch above the pantry connects to the kitchen. The fully fitted and equipped kitchen has large work surfaces and is lit by an east-facing window and by the doorway to the large living room.
Adjacent to the kitchen, the library with an imposing stone fireplace (in perfect working order) may be transformed into an additional third bedroom. The three window south and west orientations offer a view outdoors on the lake when you are cozy inside by the fireplace. A second bedroom with a full bath is connected to the same hallway.
From the large living room, a transitional dressing room leads to a powder room and the main bedroom, with a walk-in shower suite with oak hardwood flooring. A wide sliding bay offers a stunning view of the lake.
This vast open-space room forms the heart of the house, close to 650 ft², with an opus incertum slate floor. South light pours in through an oversize one-panel bay window sliding inside the wall, opening onto the pond-side terrace boasting panoramic views of the pond and the park trees. Along the north side of the room is an enclosed wood fireplace in the wall—the light filters from the skylight and vegetation. The interiors are intended to echo the outdoors, with a conservatory featuring exotic plants, a birdcage, and a surprising goldfish pond with the burbling sound of a little cascade.
Lower level.
An internal staircase leads from the conservatory to the lower level. In addition to space for two cars, there is a workshop area, a larder/wine cellar, a laundry room, and a large area lit by a window. This extensive space was designed to be turned into a fourth bedroom. The garage door opens onto the rear, where a concrete track circles the house.
Lake cabin.
Under a grove of centurial oak trees, a small cabin transformed into a one-bedroom/ bathroom suite offer a recluse guest house on the border of the lake, with a nice opportunity for an extension.
General Amenities
Interior Amenities
Exterior Amenities
Energy Savings Amenities
Security Amenities
Landscape Amenities
Appliance Amenities
Accessibility Amenities
- Beds
- 3
- Baths
- 3
- Total Units
- 2
- M2
- 247
- Plot Size M2
- 14 500
- Plot size (Acres)
- 3,9
- Lot Type
- Enclosed Lot
- Heating Type
- Heat Pump
- Cooling
- HVAC
- Fuel
- no
- Parking
- yes
- Roof
- Terracota
- Condition
- Very Good
- Year Built
- 1980
- Zoning
- Rural in the mist of Conservation easement
- View
- Unobstructed View on Lake and Country side
- School District
- Yes
- Style
- Villa
- Garage Type
- Enclosed in house first floor
- Garage Size
- 44M2 / 474sqft
Please complete the form below to request a showing for this property. We will review your request and respond to you as soon as possible. Please add any additional notes or comments that we will need to know about your request.
If you would like to send this property to a friend that you think may be interested, please complete the form below. To send this property to multiple friends, enter each email separated by a comma in the 'Friends Email' field.
To contact us and for further information please visit our website www.privatesalesdirect.com. Please note that we are reliant on third parties for the information contained in these details, and cannot guarantee the accuracy of same. Information provided (including price) should be used as a guide only and does not form part of a contract. Prospective purchasers should satisfy themselves on all information before agreeing to buy. Whilst we require our agents and vendors to act with best practice and provide accurate information, we can only publish listings in good faith and have not verified any claims or statements or inspected any of the properties, locations or opportunities promoted, and can offer no guarantees as to the availability or status of any listed property. Private Sales Direct does not own or control and is not responsible for the properties, opportunities, website content, products or services provided or promoted by third parties and makes no warranties or representations as to the accuracy, completeness, legality, performance or suitability of any of the foregoing. We therefore accept no liability arising from any reliance made by any reader or person to whom this information is made available. From time to time we share our clients information with our trusted third parties but if you would rather we keep your details secure and not share them with our partners then please contact us to confirm. You must carry out your own research and seek independent professional advice before making any decision to purchase or invest in overseas property.
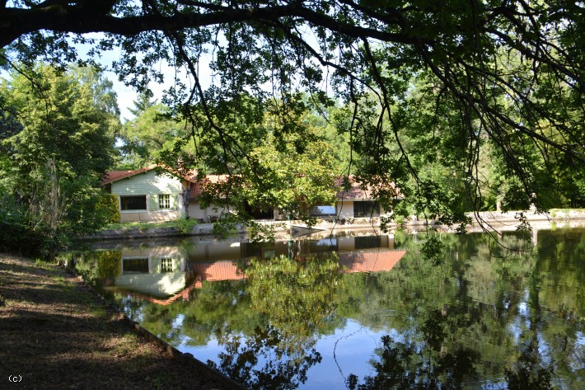
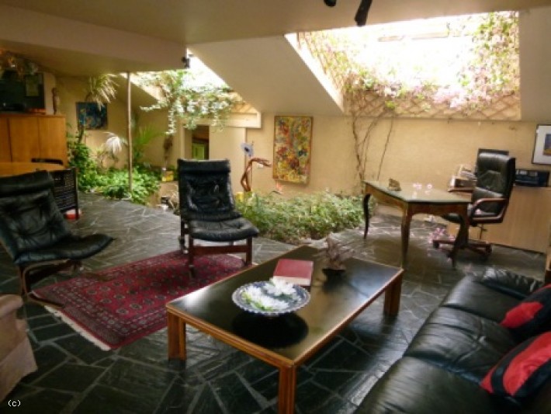
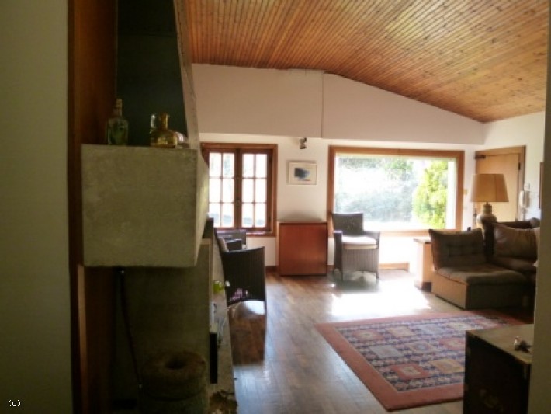

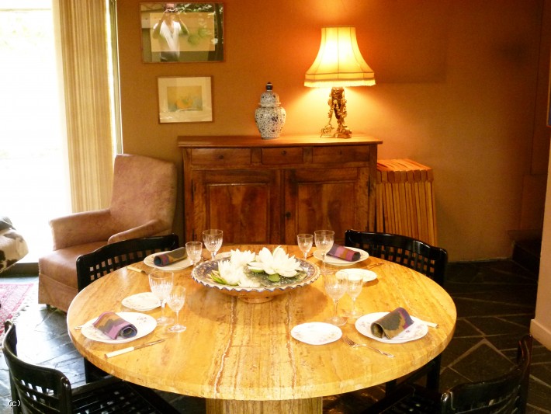
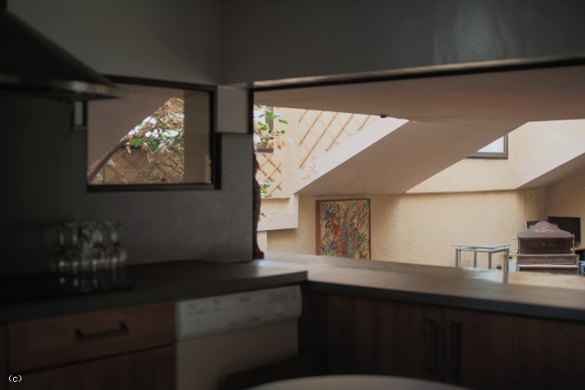
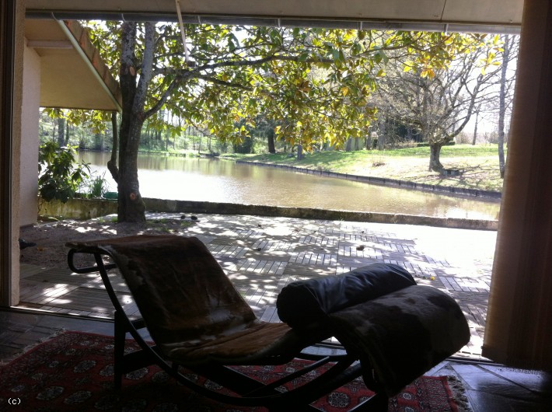
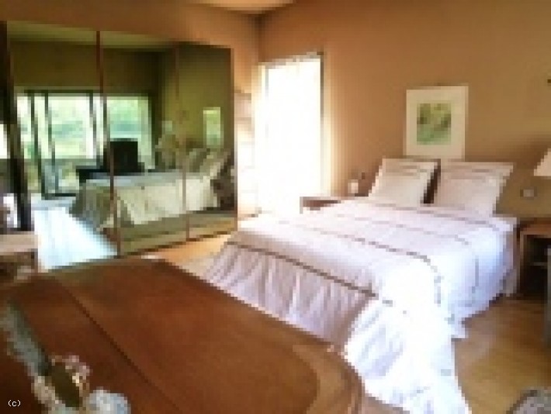
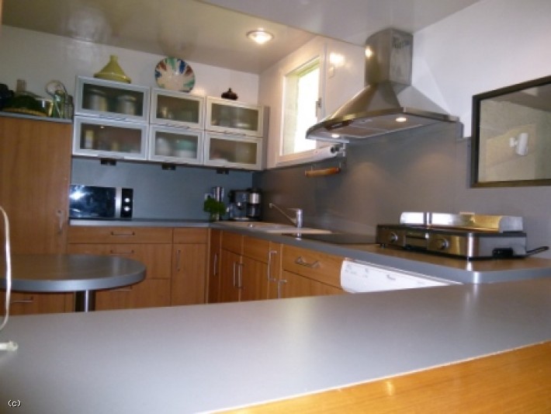
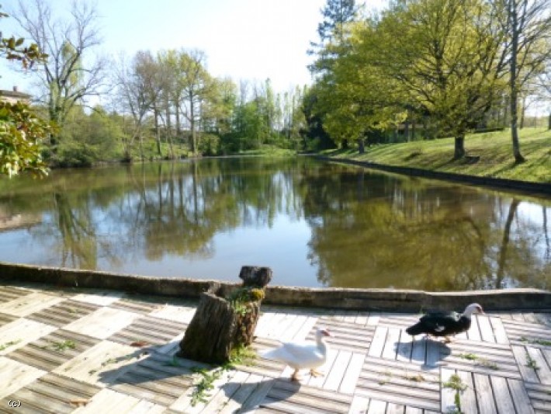

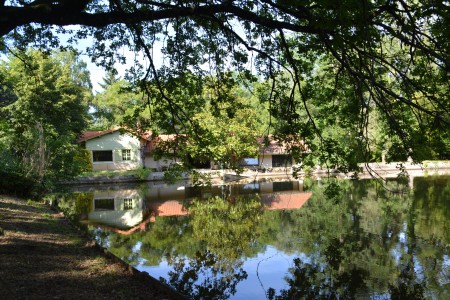
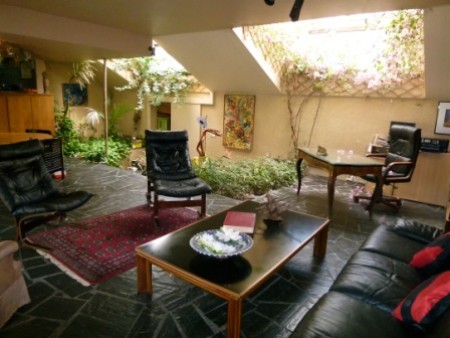
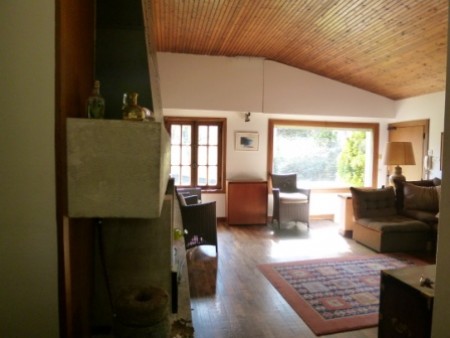
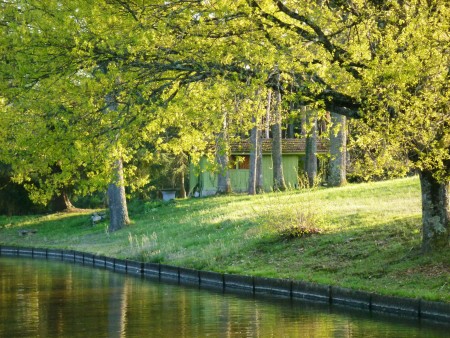
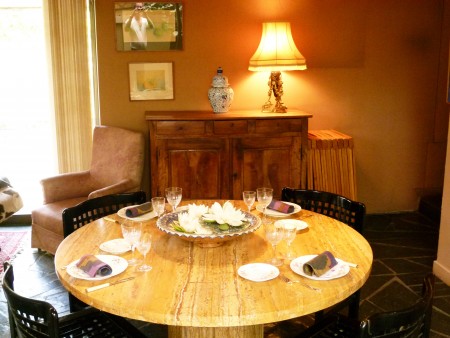
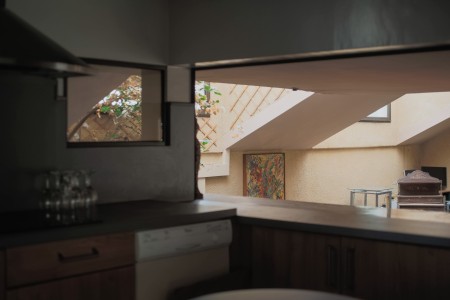
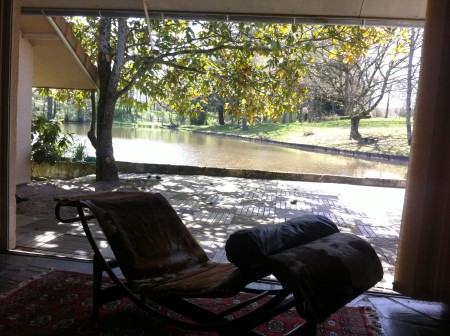
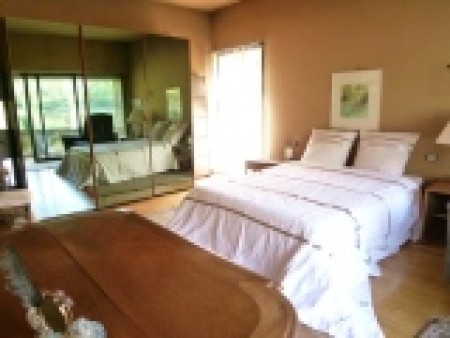
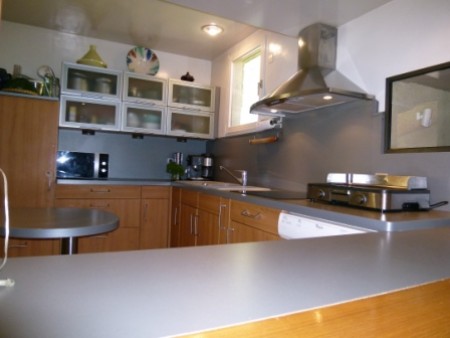
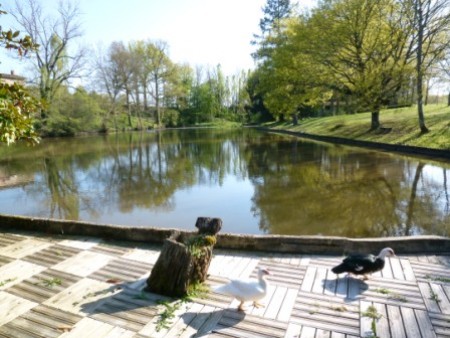
 UK 0044 1440 820 358
UK 0044 1440 820 358